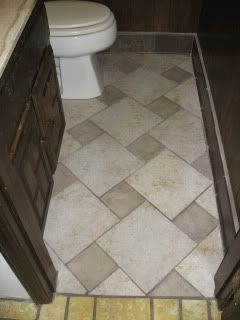Sometimes you gotta get creative Fiddy. Is the floor that un-level at the toilet? I just put the shower base in last week and the floor in that spot sloped 1/2 inch in the 48 inch length of the base. I had to float the whole thing on a bed of mortar and then level it out. 
Uhhh, well at least make it look like someone with an art degree did it, that piece of paper . But anyway..
I remember the closet flange that had the 5" [junction"] was kind of weird concrete behind the terlet, maybe sloped off a bit in all directions, including towards the sunken living room, and then the guy that got me started did the perimeter first in that BR. The place where it flowed away behind the toilet ate up a fair bit in thinset to somewhat level it and perhaps I had other cheaper things to level a floor with. I hid a bunch of tile 1/3's there, the larger full pieces might have rocked back and forth a bit.
The Other larger tiles in front ended up a bit proud of the the green brick tiles , hence setting the terlet with grout. It had it, pre mixed and even messing with plastic celophane easiest and most purchased thing to use, and the cleanup was simple.
In the Front hallway I leveled the transition from the 1/2" thick unobtaniumtiles with plaster type floor leveler for the difference of thickness and it worked pretty well and set up quick.
Now if you want to do something like I've got here, and don't mind burning up saw blades and ear drums, I could tell you how I'd do it on that bathroom you are doing. I say a guy who measures and scores and snaps tiles well diagonaly might do just as well without the saw and tinitus, but I never had one of the things.
But in my honest internet opinion is that either the big tiles corners are square to something and the little tiles are square to something different. Neither has to be square to the wall. I think that 4-6 or maybe 8" tiles are best for the small tiles, 12" or so for big and beyond that the center of the room is'n't as important anymore because they
DONT HAVE to have anything centered or squared other than the cuts themselves. When you realize that the common sense is to use a large full tile and use as much of it to cut around the door jamb, the first place your eyeball sees,

and lay the rest of the pattern out on that. The next piece should be at least a half of the smaller tile,
I used a lazer on laying out much of it, rarely used spacers, and it's not at all perfect, but I like it.
Some people say center of the room is an absolute point, and everything goes around it. In some cases it is perfect, but I can see how the diagonal patterns with 60' x 30' ish ratios open things up changing the square walls of a dwelling. Neither the large nor the small tiles have to be square to the walls, just slant it to where it might look better since the shape of the room makes no perfect center.